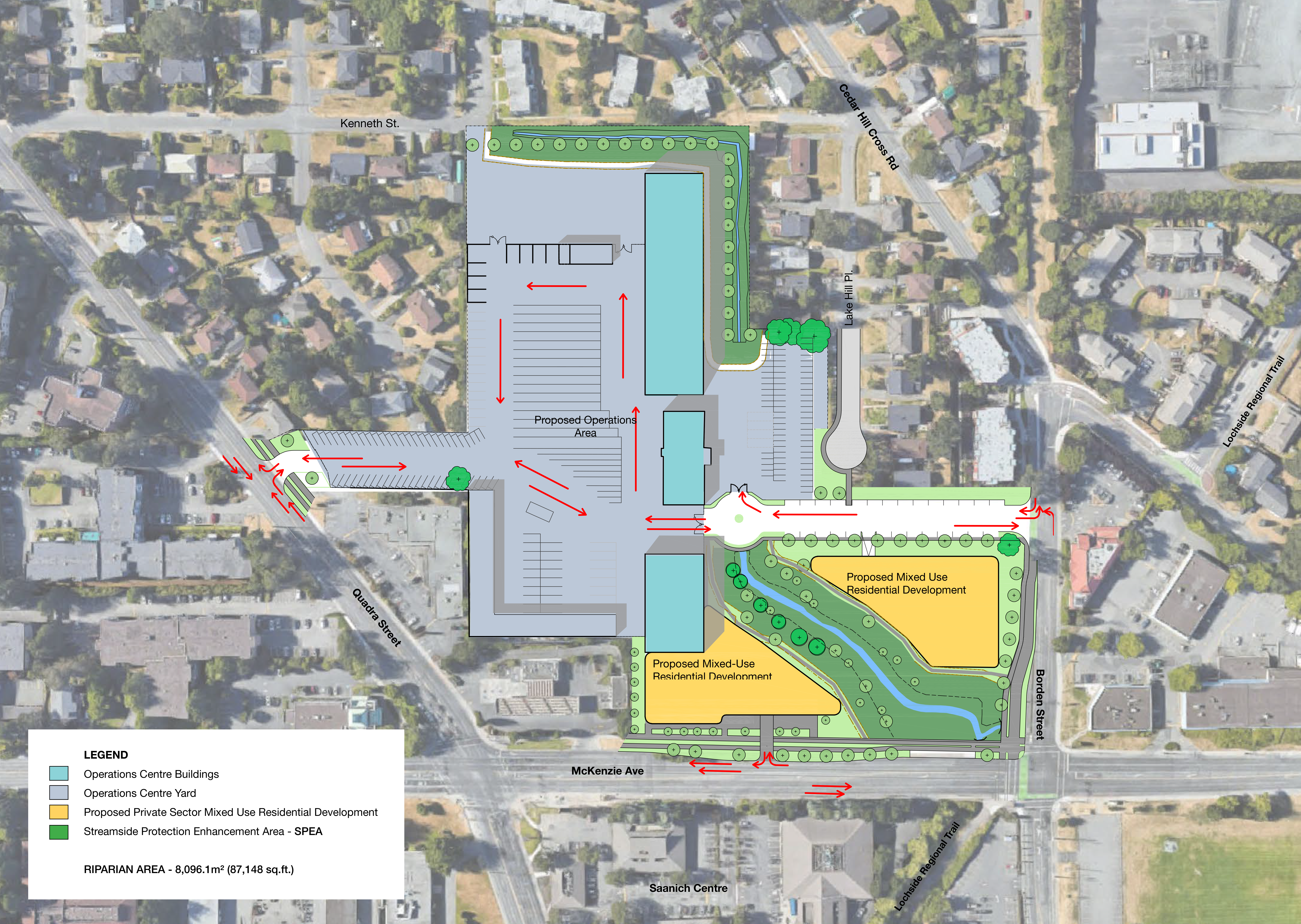
About Us
We are local residents who advocate and act to enhance and protect Saanich's treasured environments, agricultural lands, and welcoming, human-scaled neighbourhoods for generations to come.
We support housing density that is compatible with existing homes, trees, landscapes, and wildlife.
We oppose plans for multi-storey buildings where infill, townhouses, multiplexes and suites are more appropriate.
It's Official! We are now the Save Our Saanich Neighbourhoods Society. Membership registration will start soon.
In Our Community
Saanich Operations Centre Redevelopment Project
WE DID IT! - SOS volunteers submitted a total of 8,276 Elector Response Forms to the District of Saanich before the deadline. We are confident that forms submitted to Saanich via email or handed in directly will take the count substantially over the 8,735 threshold. Thanks to all Saanich residents who took the time to fill out the form. It takes a village!
Saanich has initiated a project to redevelop the Saanich Operations Centre - located at 1040 McKenzie Avenue. The estimated cost of this project is between $142M - $150M.

To proceed with the project, Saanich needs to borrow money. Borrowing this amount of money (which will increase Saanich residential taxes) requires residents' approval....And Saanich intends to obtain residents approval through an Alternative Approval Process (AAP) currently scheduled to run from May 21 - June 25. Essentially the way AAPs work is that "If you don't object, then you support the initiative".
Borrowing this amount of money should occur through a referendum to Saanich residents, and not through an AAP.
"The AAP's defenders may claim it's efficient, but efficiency should not trump democracy. Saanich must prioritize inclusive engagement over cost-cutting shortcuts. Referendums, public town halls, or hybrid models combining digital and in-person voting could replace the AAP, ensuring all residents - not just the motivated few - shape their community's future." — Nathalie Chambers, Saanich Councillor, Saanich News letter, May 10, 2025
The Quadra McKenzie Plan
Mark Your Calendar - An updated Draft Quadra McKenzie Plan will be considered by Saanich Council on Monday July 7, 2025 at 7:00 p,.m. in Council Chambers. We encourage you to attend.
Saanich Council continues to pursue it's goal of transforming the Quadra and McKenzie corridors and surrounding neigbourhoods into a landscape of apartments and highrises. Please sign the petition if you don't want to see apartments next to single family homes in your neighbourhood!
Cordova Bay - Former Gravel Pit Development
A proposed development of the former Trio gravel pit by Aragon Properties has somehow ballooned from 335 units to one that envisions 1,165 units, without consultation with Cordova Bay residents. Please sign the petition to let Saanich Council know that this development requires public input.
