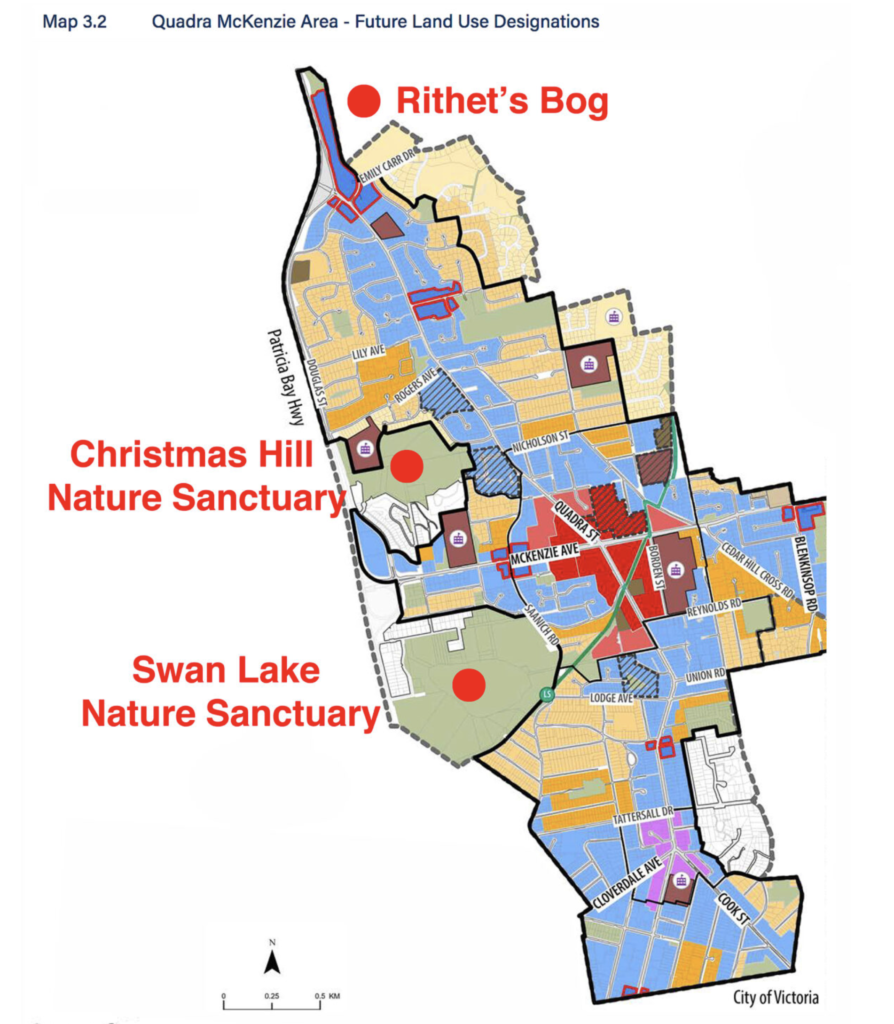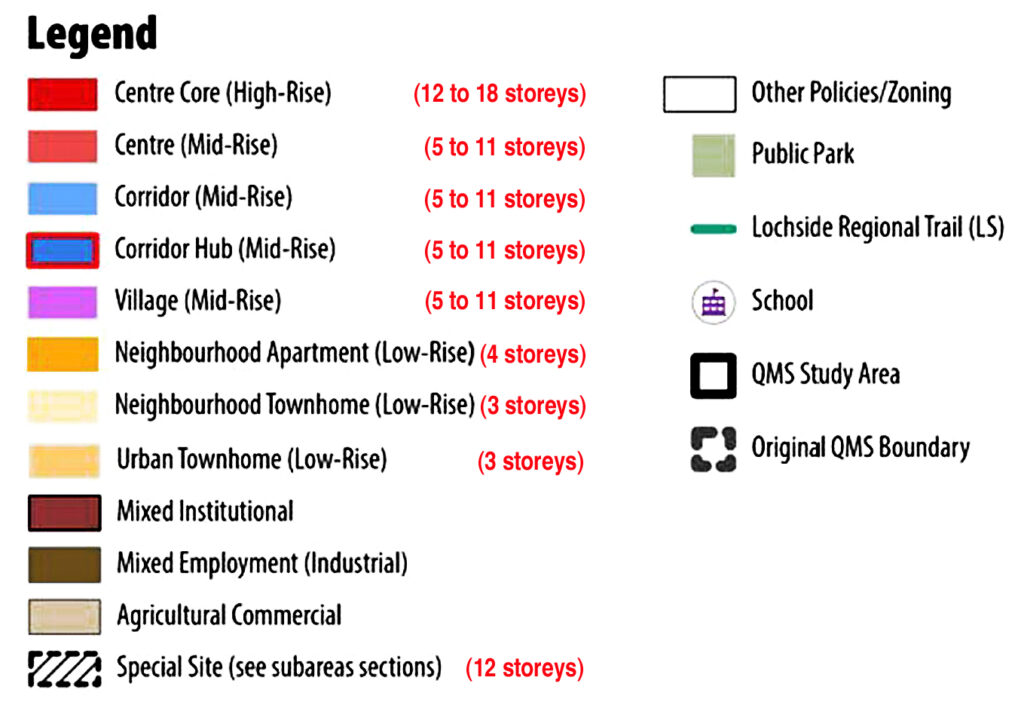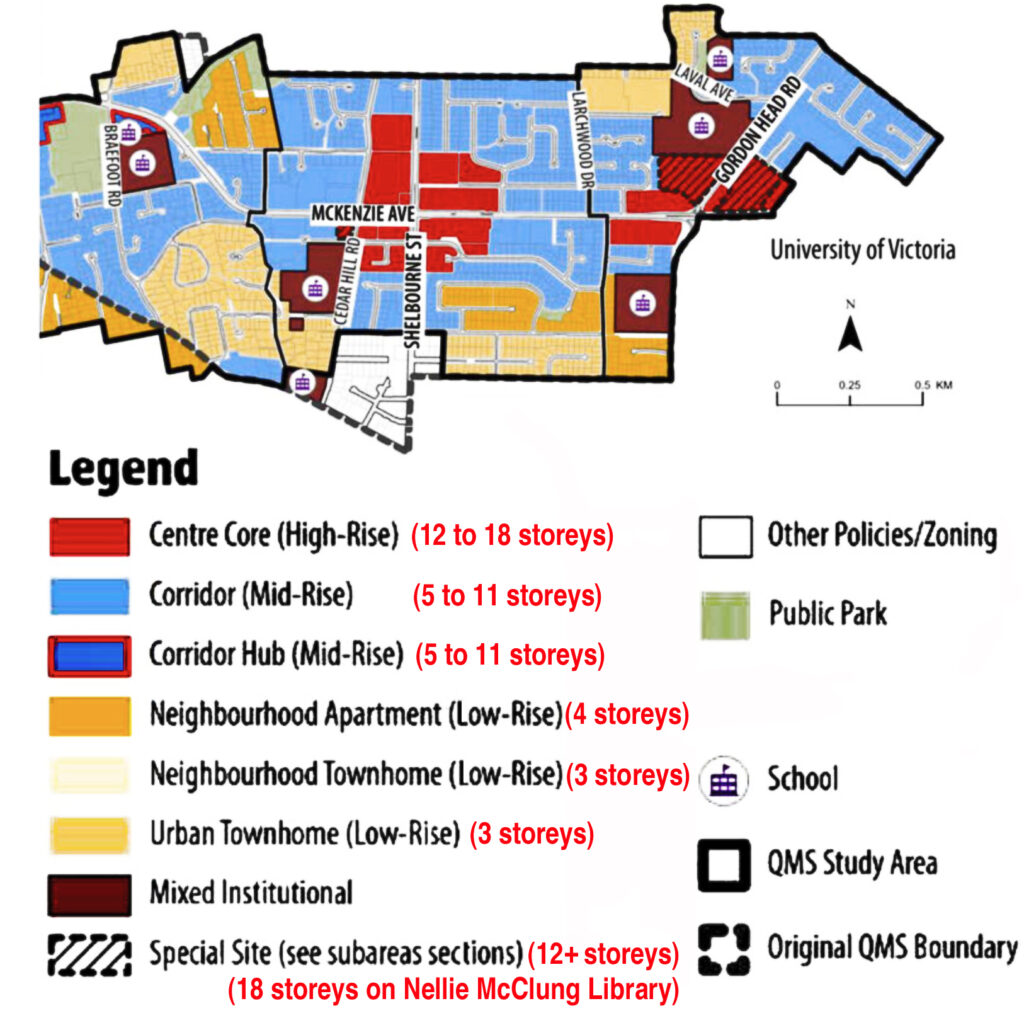READ the complete Draft Quadra McKenzie Plan (October 2024) here:
https://www.saanich.ca/assets/Community/Documents/Planning/CCVs/Draft%20Quadra%20McKenzie%20Plan.pdf
• PLEASE NOTE: On some computer servers, the information on pages 13 and 14 of the Plan – facts on population; transportation, parks, housing etc. – does not show, although the illustrations do.
• Pages 118, 119, 120, and 121 – TAKING ACTION AND TRACKING PROGRESS – also remain blank; as does Section 8.3 MONITORING AND EVALUATION on page 125 and 126.
• It may be impossible to keep updated from Saanich’s own online link.
Proposed zoning maps from the October 2004 Quadra McKenzie Plan:
Map 1:
The Quadra Street corridor,
from Tolmie Street; north to the Highway.


• The Map above is part of the Quadra McKenzie Plan.
• Note: In the Plan are specific variations of “Mid-Rise” – within the 5 to 11 storey height as defined in the Plan’s Glossary.
• Notes in RED are by Save Our Saanich, using height definitions from the Plan’s Glossary.
• The “Future Land Use Designations” (read ‘zoning’), has eliminated ALL single-family zoning in both North and South Quadra neighbourhoods. (See Map 2 below, for the McKenzie Avenue neighbourhoods)
• The hatched ‘Special sites” are new as of October 2024, allowing “High-Rise” (12 storeys), next door to Christmas Hill.
• The impact on Christmas Hill, Swan Lake, Rithet’s Bog, and Leed’s Park as vital Nature Sanctuaries has not been considered, as these developments would block key wildlife corridors and bird migration routes.
• Shown in Blue are “Mid-Rise towers (5 to 11 storeys)”, lining Quadra Street; clustering between Swan Lake and Christmas Hill, and filling the southerns and eastern neighbourhoods.
Is this the Saanich you want to live in?
Map 2:
The McKenzie Avenue corridor, (detail)
leads from the highway; east to the University of Victoria.

• The Map above is part of the Quadra McKenzie Plan.
• Note: In the Plan are specific variations of “Mid-Rise” – within the 5 to 11 storey height as defined in the Plan’s Glossary.
• Notes in RED are by Save Our Saanich, using height definitions from the Plan’s Glossary.
• Note: there are NO single-family homes left in these neighbourhoods: Braefoot; Shelbourne McKenzie Centre; or Gordon Head/McKenzie.
• They have been taken over by Mid-Rise buildings (5 to 11 storeys) in BLUE; or Hi-Rise Buildings (12 to 18 storeys) in RED. Four storey neighbourhood Apartments (GOLD) and Townhouses (YELLOW) fill the remainder of the Quadra McKenzie Plan Area.
In the Quadra McKenzie Plan, there are NO single-family homes left, for either owners or renters.
Will your neighbourhood be next?
Save Our Saanich.
Please sign the Petition on the Home Page.
________________________________________________________________________________________________________________________________
We acknowledge that the District of Saanich lies within the territories of the lək̓ʷəŋən peoples represented by the Songhees and Esquimalt Nations and the W̱SÁNEĆ peoples represented by the W̱JOȽEȽP (Tsartlip), BOḰEĆEN (Pauquachin), SȾÁUTW̱ (Tsawout), W̱SIḴEM (Tseycum) and MÁLEXEȽ (Malahat) Nations.
